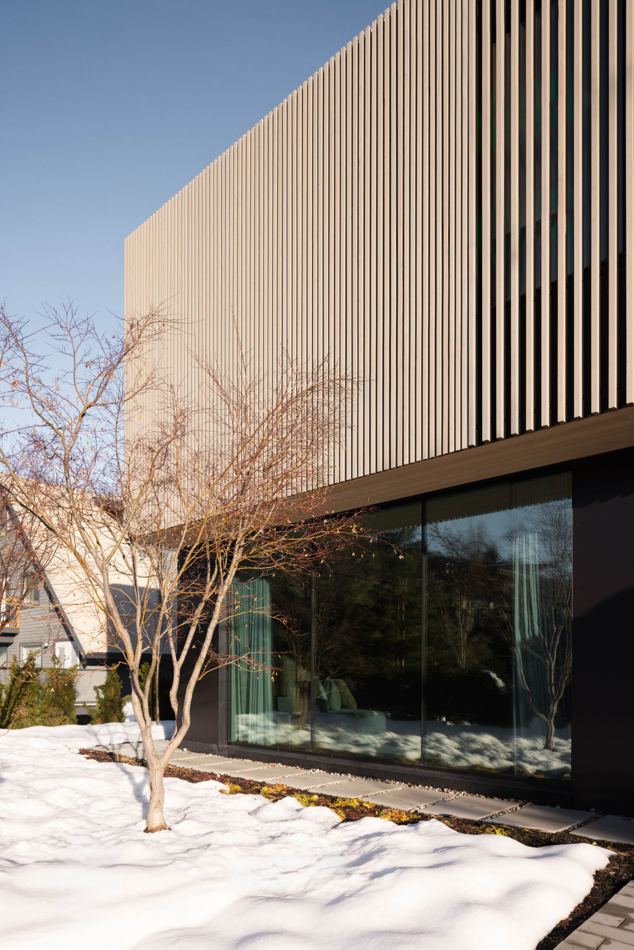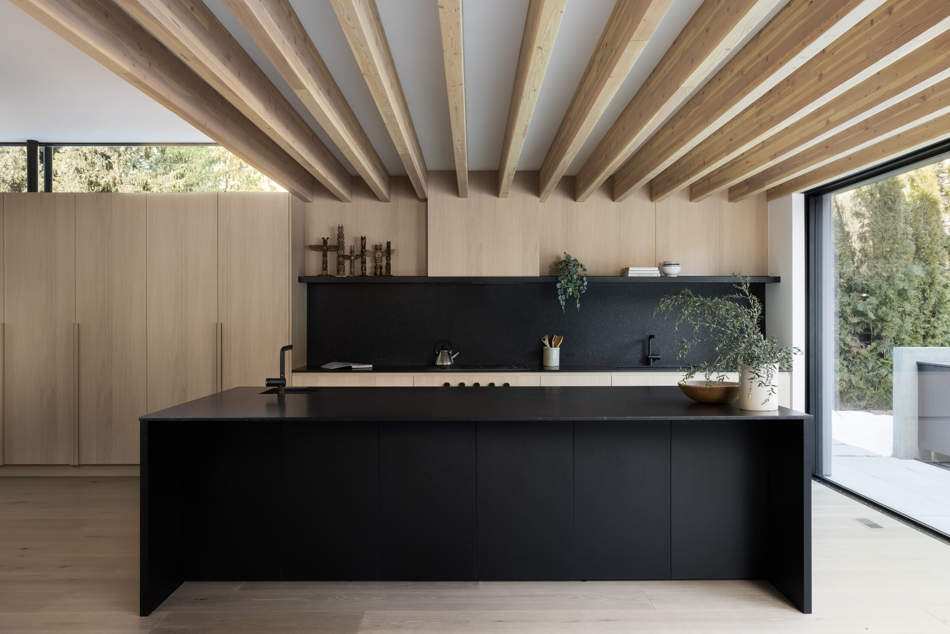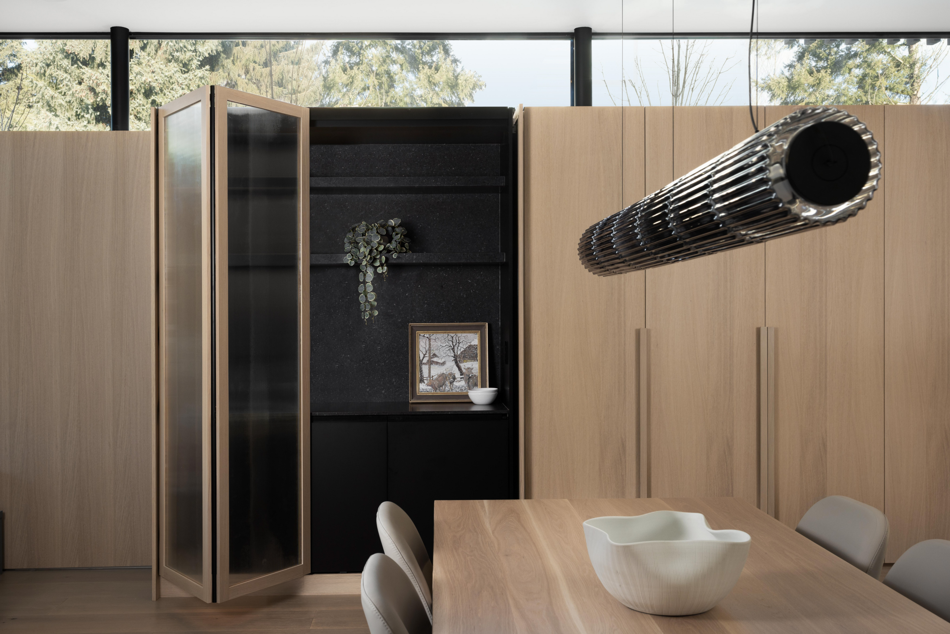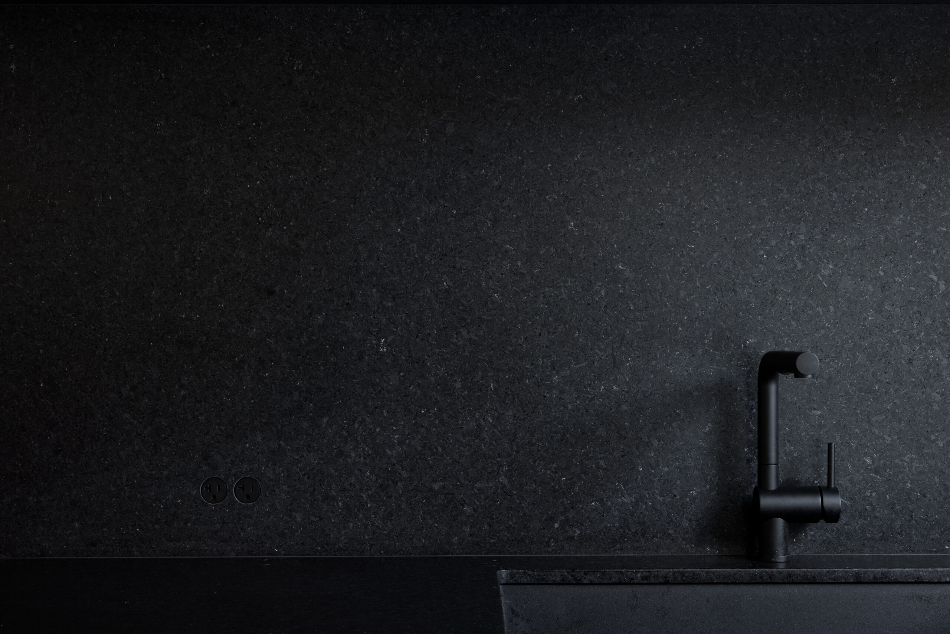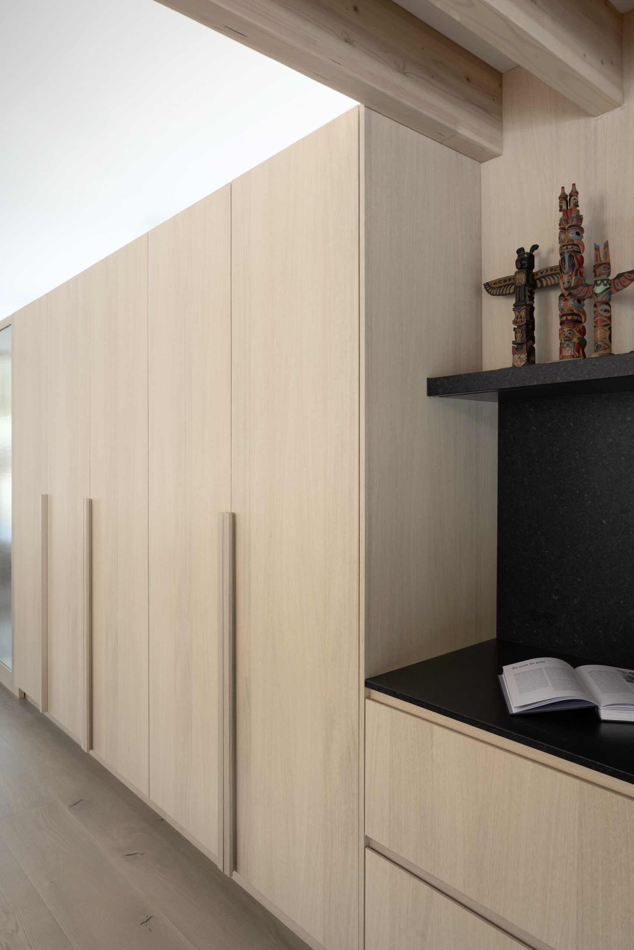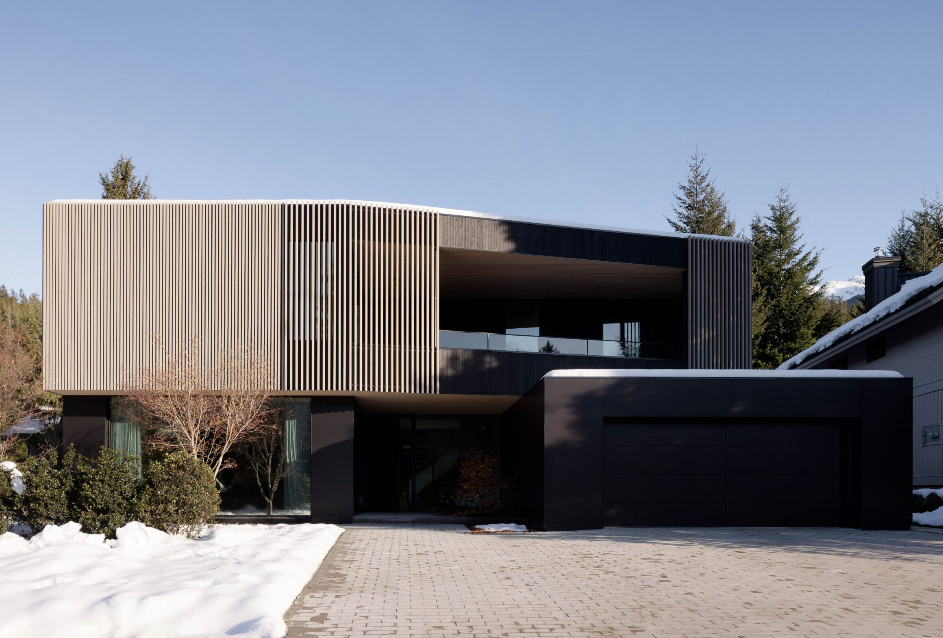White Gold Residence
Whistler
Located in a highly walkable neighborhood in Whistler, this house sits on a compact lot but works to make the most of its space. The house was designed to present a defined street-facing elevation, whilst prioritizing access to the uniquely private backyard.
The outside of the main house was designed to mimic the surrounding trees, presenting a modern aesthetic with subtle and intentional moves to break up the continuous upper and lower planes. Screened walls open at windows and the surrounding decks, closing at walls to provide privacy on areas of the decks. A connection with the surrounding mountains and trees was key, whilst affording the owners privacy on a well-used road.
Inside, the lower floor includes extra bedrooms and a recreational room that open directly to the backyard, making it easy to step outside and enjoy the amenities.
Upstairs, the living room is spacious and bright, with windows on both sides. One side shows off the mountains, and the other looks over the backyard. The main bedroom is at the south end of this floor, with views to the east to take advantage of the morning light. Additionally, a large deck spans the southwest side to capture golden hour sunsets and views.
The backyard design was a particularly interesting exercise in bringing the interior outside and ensuring maximum usage during the winter and summer seasons. The private area comes complete with a swimming pool, an outdoor kitchen for BBQs and gatherings, and a sauna for relaxing.
The interior design is clean and modern. It uses oak with touches of colour and dark materials to create a cozy, welcoming atmosphere. The bathrooms and powder rooms use unique materials but are built for practical use, with clever built-in millwork.
Overall, this Whistler house has been designed for a family to enjoy through multiple seasons, whilst allowing flexible use from a couple to a large family staying.
