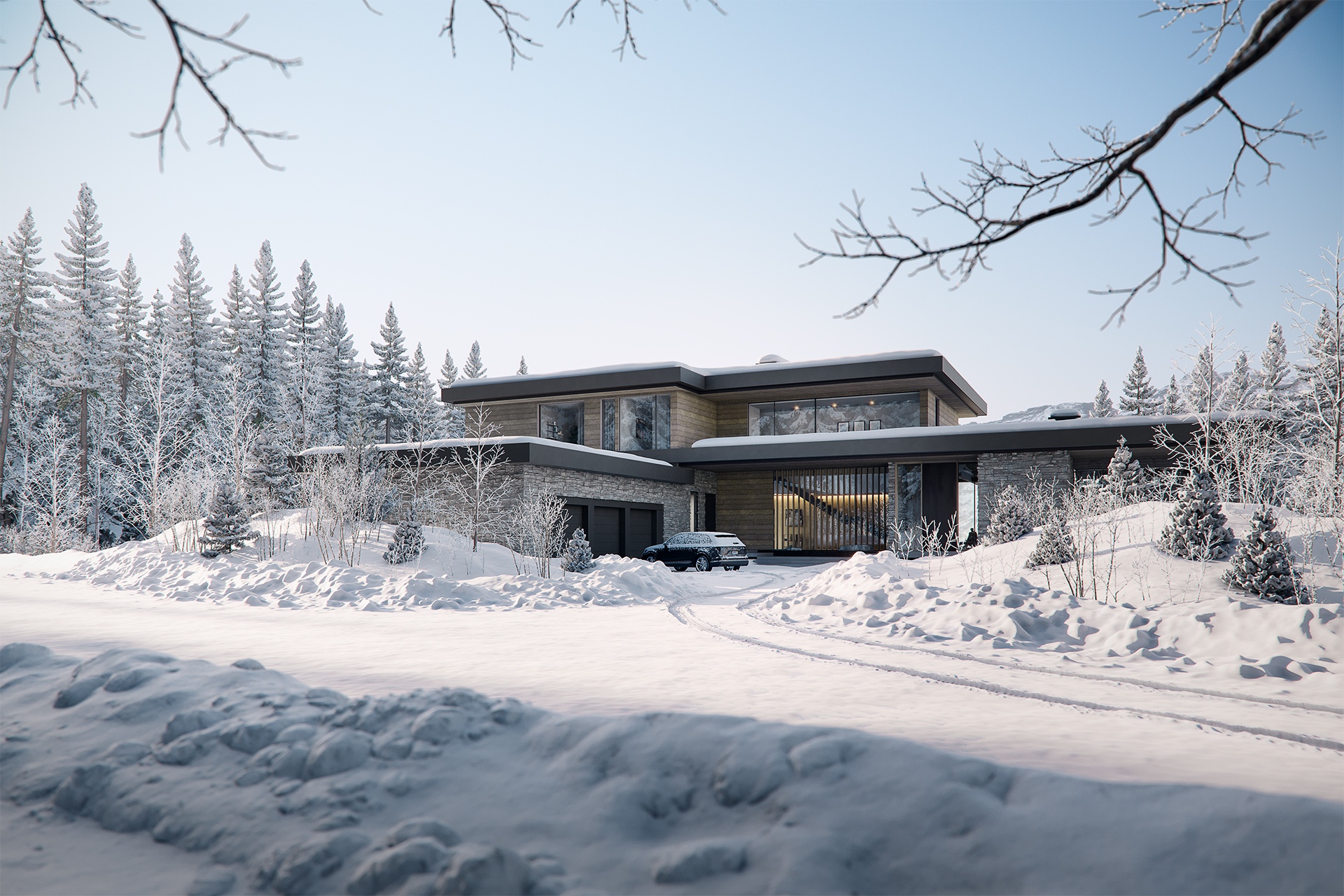Ski to Sky Chalet
Ski to Sky Chalet
Constructed on a series of slopeside properties, this residence in Revelstoke was designed to be versatile for both summer and winter use. The challenging steep slope necessitated a design where the home cascades down the hillside, yet maintains enough elevation to offer panoramic views of Mt. Begbie from every level. To ensure privacy from the street, the street-facing façade is a modest two-story structure with limited openings. The entrance is strategically positioned on an adjacent lot, which allows the front of the home to blend seamlessly into the landscaped surroundings, offering a sense of seclusion.
The home’s layout is centered around a linear flow from floor to floor, with hallways positioned on the street side. This arrangement allows for spacious, open-plan living areas that face the stunning views and open out onto large, cantilevered decks via full-height sliding doors. These decks are a key feature of the home, providing ample outdoor living space and enhancing the connection between the indoors and the surrounding landscape.
The design places a strong emphasis on outdoor living. This is evident in the inclusion of cozy indoor-outdoor snugs, fireplaces, swimming pools, and outdoor kitchens, making it perfect for both quiet, intimate gatherings and larger social events.
To address the challenges posed by the varying seasonal conditions, the design has evolved to incorporate extended cantilevers and overhangs. These features are instrumental in protecting the outdoor spaces and the building’s perimeter from snow accumulation in the winter, while also offering shade to the interior spaces during the warm summer months. This thoughtful design ensures that the home is not only visually striking but also functional and comfortable throughout the year.
The interiors of this home are crafted to merge the rugged elegance of mountain aesthetics with a serene and sophisticated ambiance. This is achieved through a design approach that blurs the boundaries between indoor and outdoor spaces for harmonious flow.
One of the key elements in achieving this seamless transition is the use of consistent flooring materials from the inside to the outside. This design choice not only enhances the visual continuity between these spaces but also strengthens the connection to the natural surroundings.





