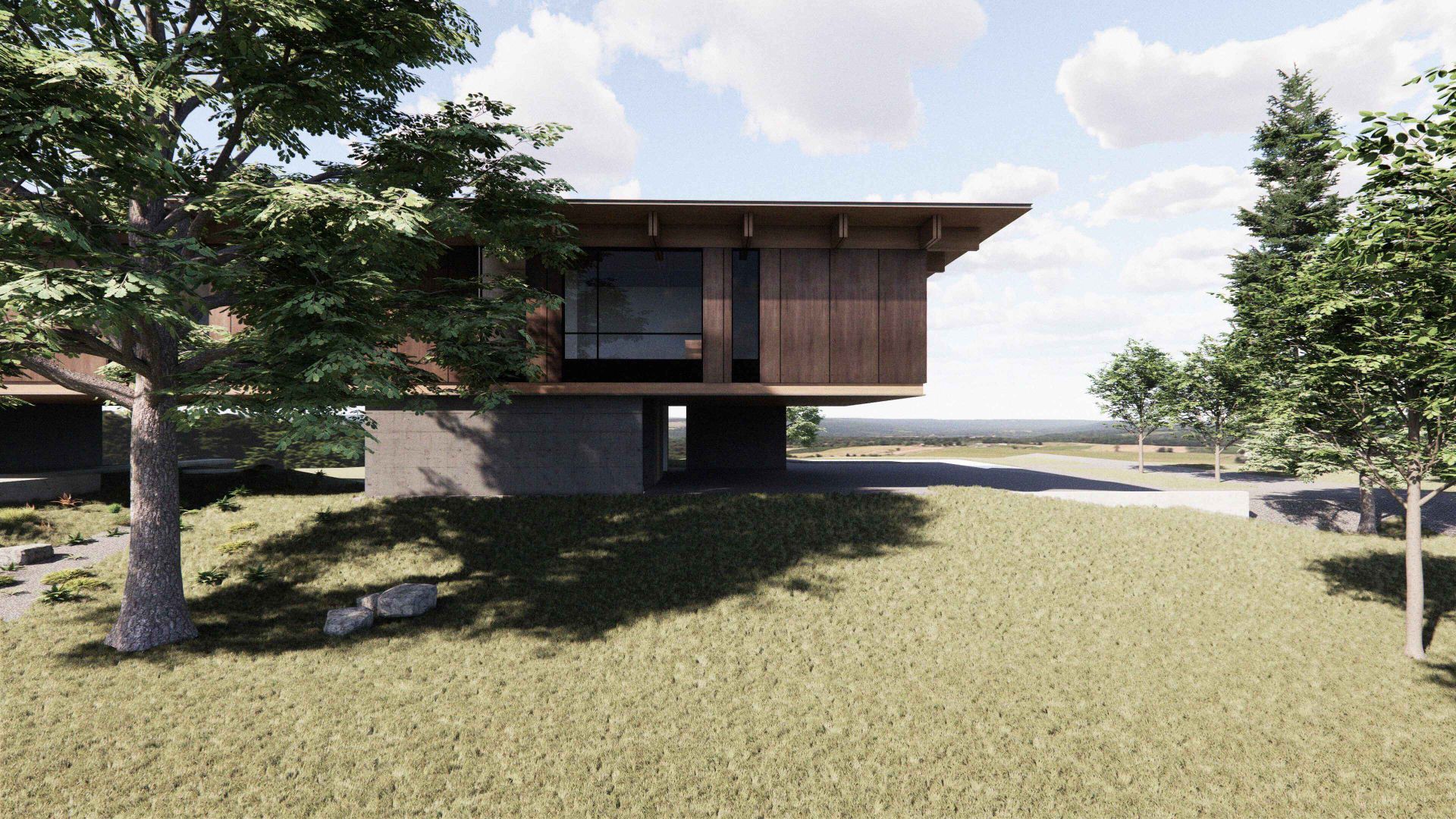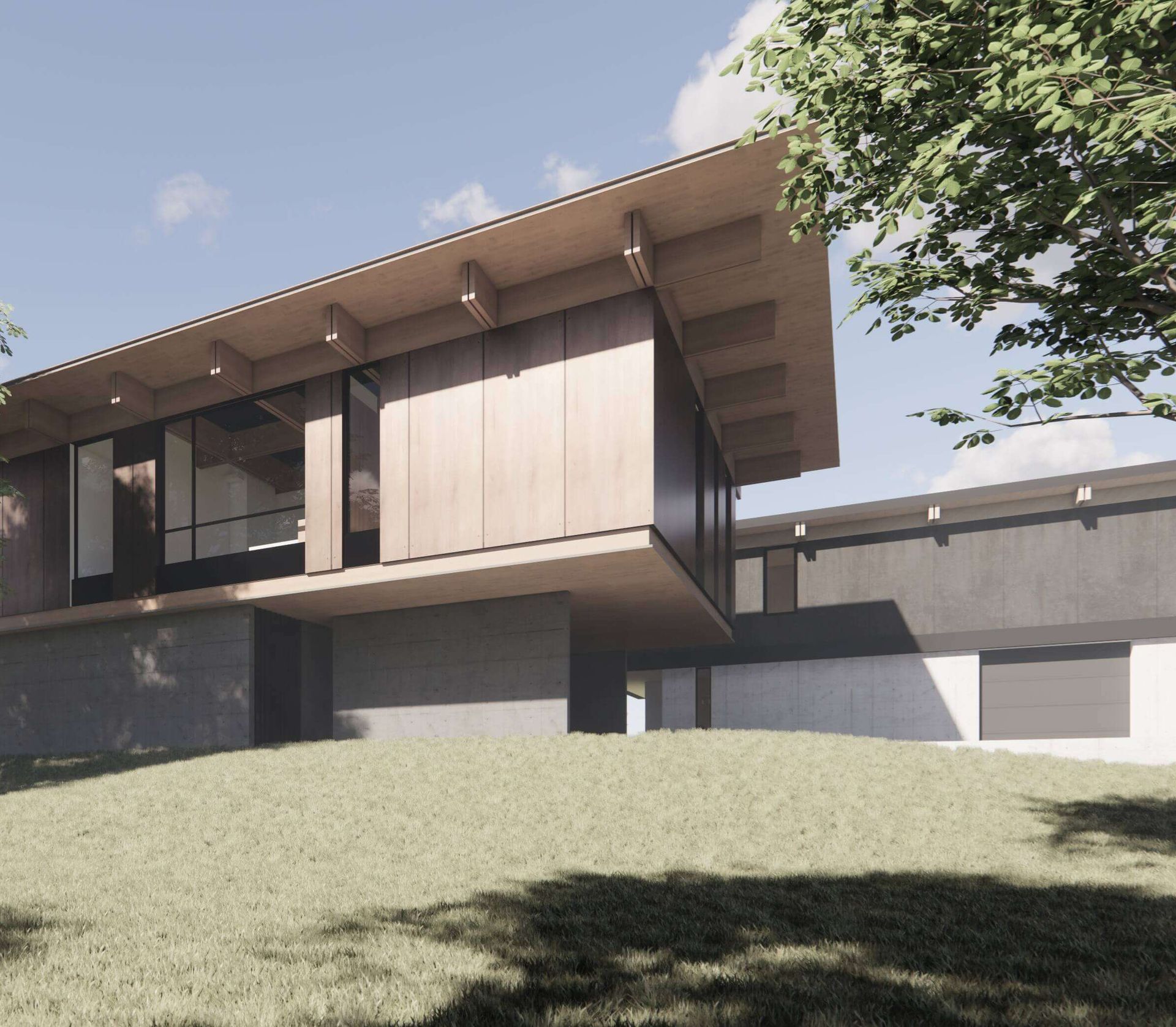River House
Situated in the Squamish Valley, the River House is a carefully considered response to the unique challenges of its location. The project involved replacing an older home on a large, flat plot within a floodplain, bordered by rivers on both its east and west sides. This setting required a unique and robust approach to flood-proofing.
The design was driven by the need for a flood-resistant dwelling that blended naturally with its environment. Key to this was constructing a house that not only respected the landscape but also mitigated flood risk by being raised above potential water levels. The plan included a main residence and a coach house, with the latter reflecting the main house’s design in a simpler form, creating a cohesive architectural look.
The main residence stands a full story above the ground, a deliberate choice for flood protection and to maximize views of the scenic surroundings. Its main living area is supported by two solid concrete cores, extending over both the north and south ends, with a 55′ span between the two cores. This allows to float above the plinths and provides practical benefits like shade and space for outdoor living.
Externally, the house features bronze cladding, interacting with the natural play of light and shadow, enhancing the building’s appearance. This choice of material not only gives the house an everchanging appearance, but allows it to reflect the colours of the surroundings.
The interiors build upon the owners interest and art collection. Rooms are designed with a simple palette, punctuated by bold elements, reflecting the clients personaility.





