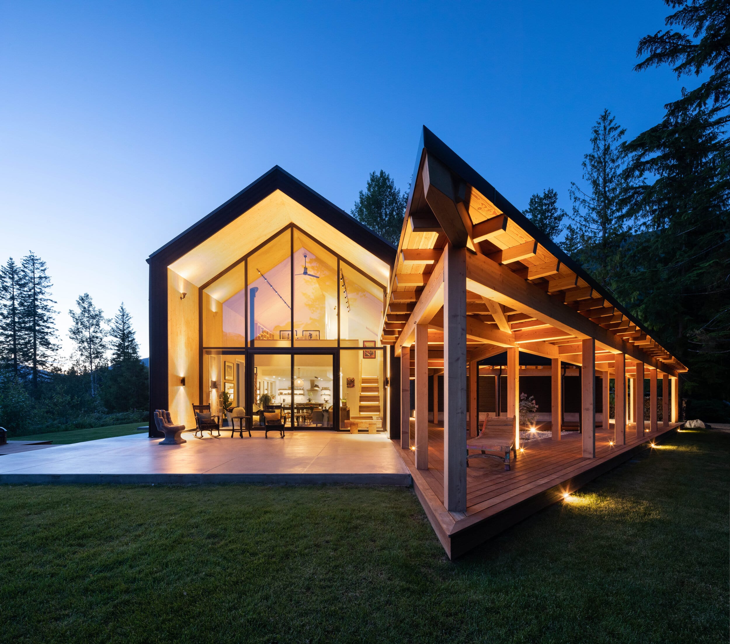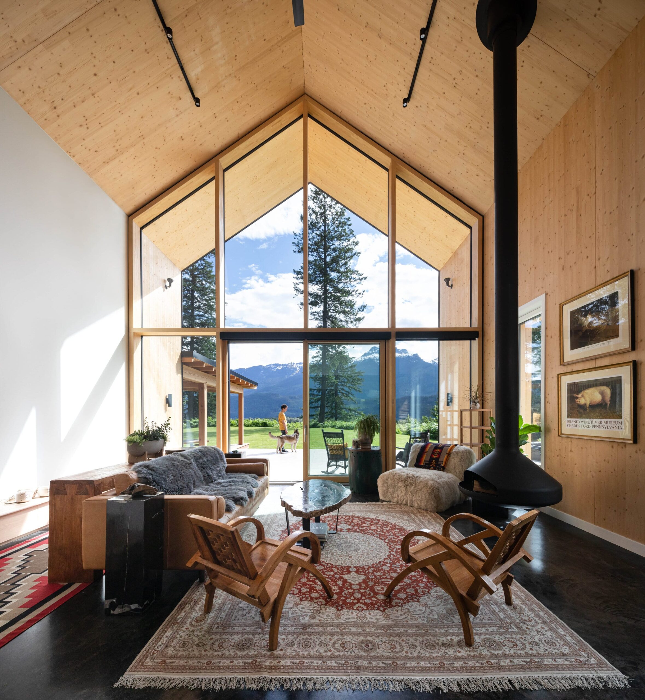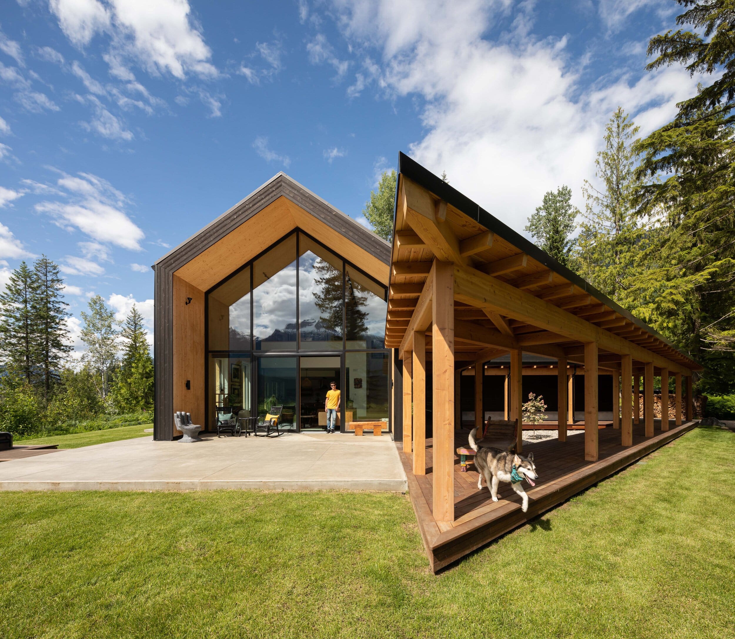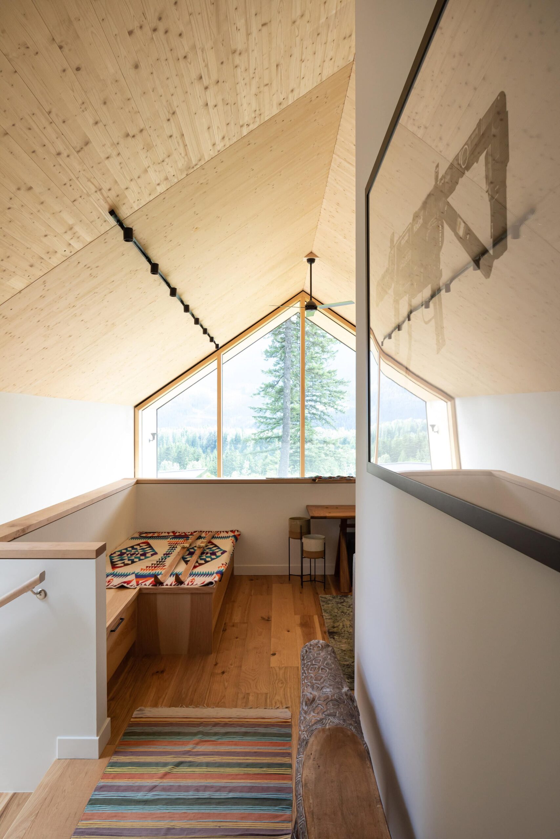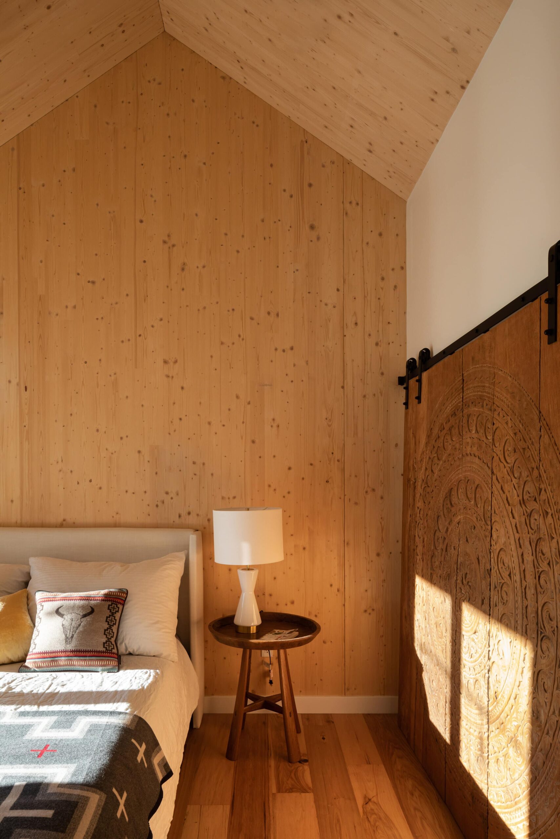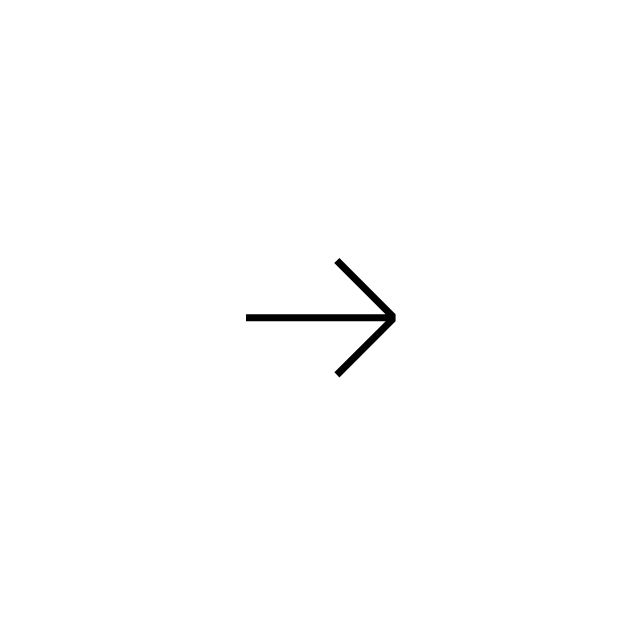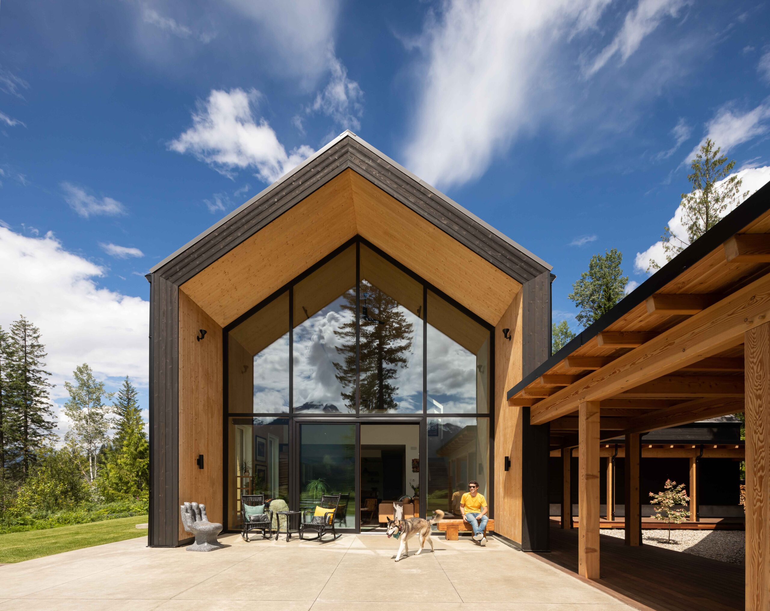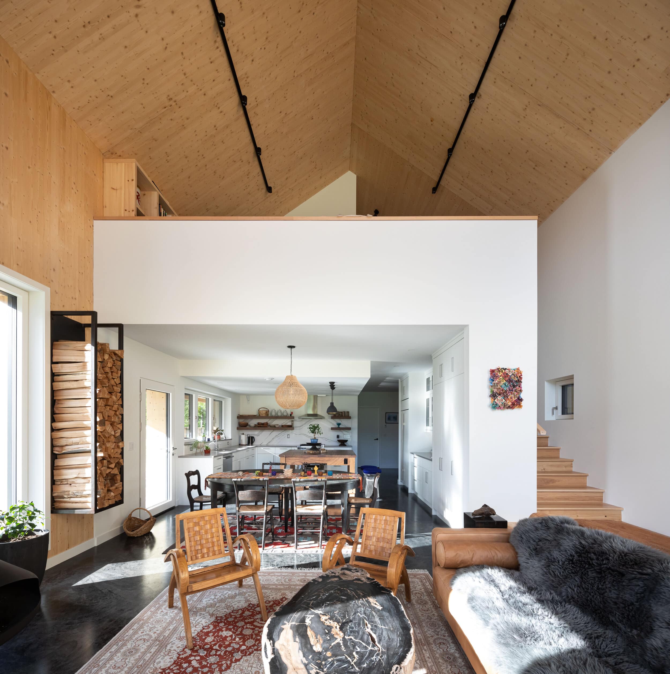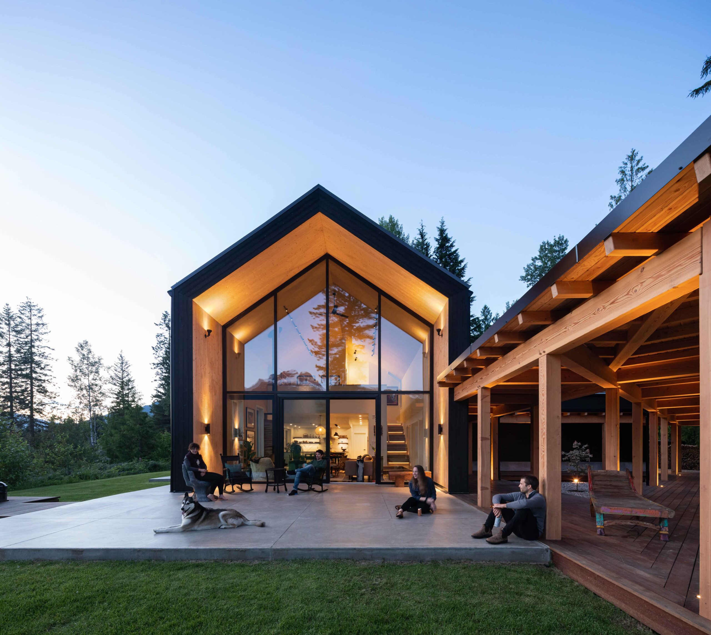Passive Ski Cabin
Revelstoke
Built for an accomplished professional female ski pro, Trinity Passive House was an exercise in cohesion and progression.
The site is reached down a narrow driveway, opening up onto a plateau facing Mt. Begbie with a steep drop off to the valley floor below. Built in Revelstoke, B.C., famed for its namesake resort, featuring the biggest vertical drop of any North American ski resort, the house was to be the base for adventures in the area, a sanctuary, and a social gathering hub for friends of the client.
Integrating high-performance building design, with Passive House fundamentals, innovative materials, and technology was paramount, balanced with a high level of aesthetics and a strong Architectural statement. “Green-washing” was to be avoided, as was placing high performance above Architectural style.
The house is orientated south-west, to perfectly capture Mt. Begbie from the double-height lounge area and views out from the mezzanine floor above, directly connected to the upper floor main bedroom. The client’s use of the house was paramount, with her journey from bedroom out into the lounge and kitchen being mapped to give an immediate view of the surrounding mountains and snow conditions.
The client’s brief was to incorporate a large garage, main house and garden around a central courtyard influenced from travels in Japan. A rainwater garden containing a Japanese maple was surrounded by a Douglas Fir covered walkway. The buildings and garden were arranged in a Triangle, referencing the client’s family connections, being from a family of three sisters. Each corner of the walkway represents a sibling.
With inclement weather and a short building season, the decision was made to proceed with a CLT prefabricated construction, using innovative Kerto Q-Panel knee panels made of LVL at 300mm spacings along the length of the upper walls. Bracing the wall to roof connection in this manner, from the exterior, allowed the interior to remain free of steel, or timber collar ties, creating a completely open and pure space.
120mm CLT was utilized for the walls and roof, with 160mm CLT panels being used for the upper floor. Wrapping the entire CLT structure was a 300mm thick blanket of Woodfibre insulation, providing exceptional thermal resistances as well as creating a thermally bridge free envelope. Utilizing CLT as the interior structure, removed the need for a vapour barrier as the overall envelope was breathable and capable of drying to the exterior in the winter and the interior in the summer.
A proclima mento membrane wrapped the exterior woodfibre and a Shou Sugi Ban wood finish was installed.
Solar panels were installed on the garage roof structure, ventilation was handled by a Zehnder HRV connected to earth tubes for passive preheating of incoming air.
The house has served as a retreat from a hectic international schedule with the client being the only occupant, as well as a jumping off point for friends heading to the mountain and a party crash pad for 20+ guests.
Trinity utilizes wood throughout the design with zero steel structure, wrapped around a warm and inviting walkway that provides both a focal point and a point of reflection to the house and the surrounding mountains.
