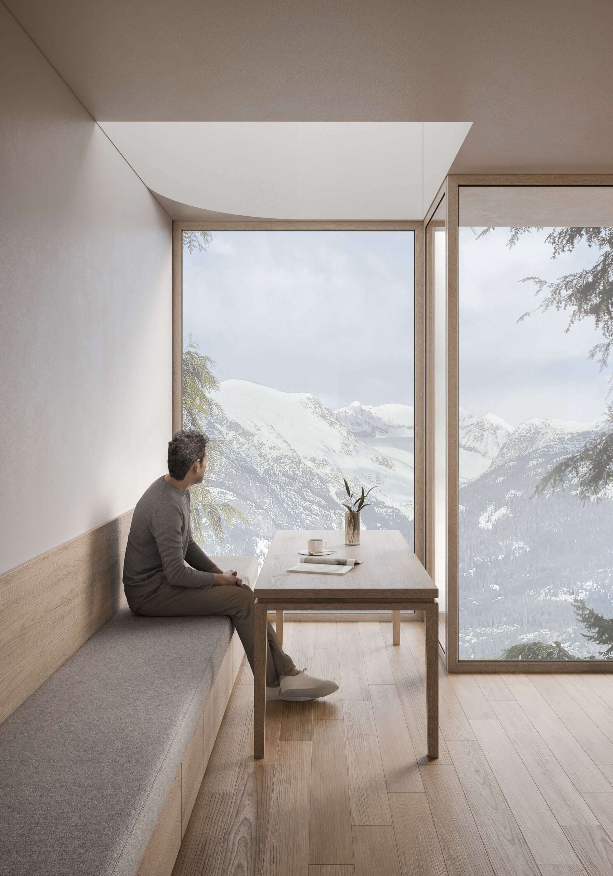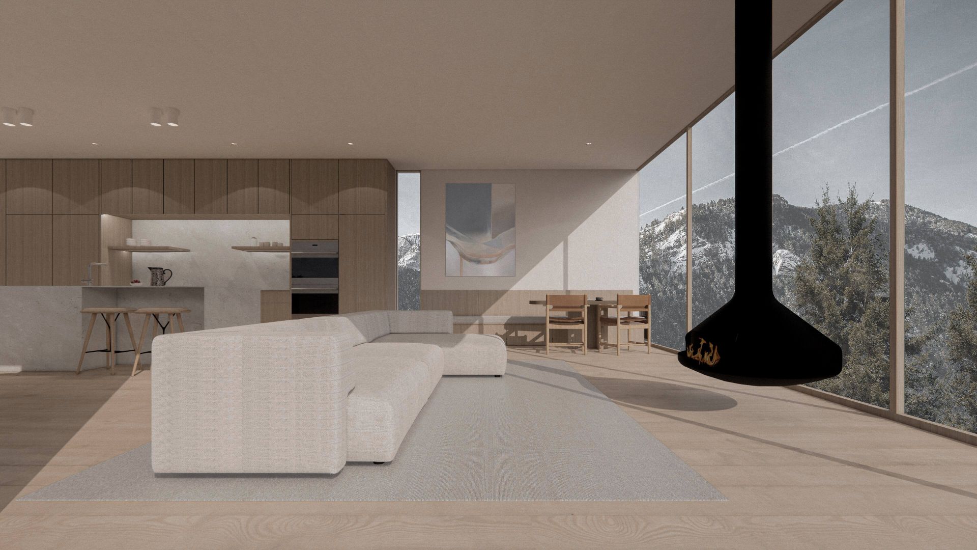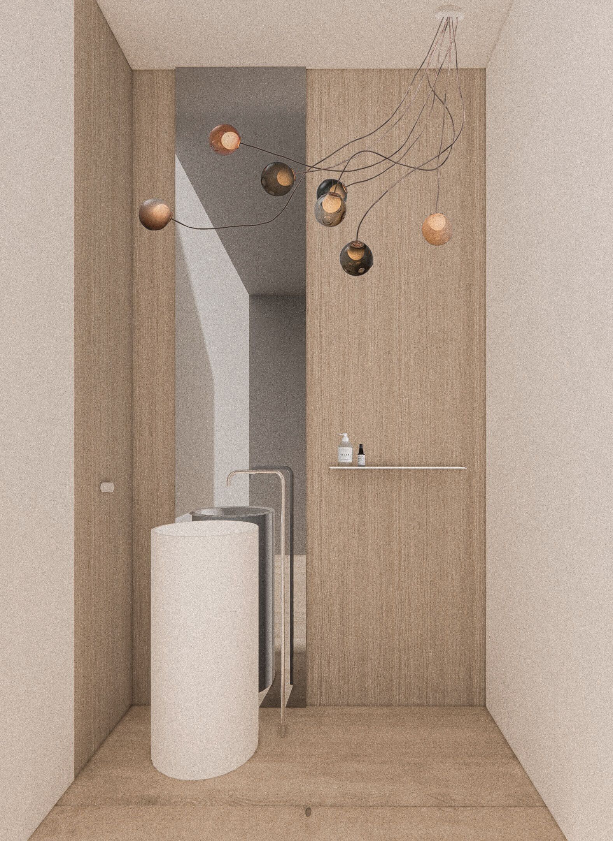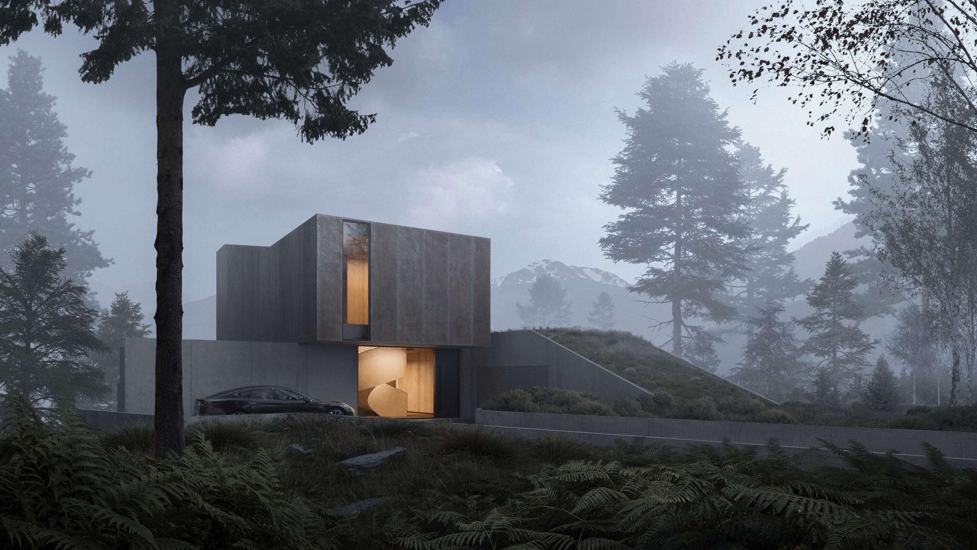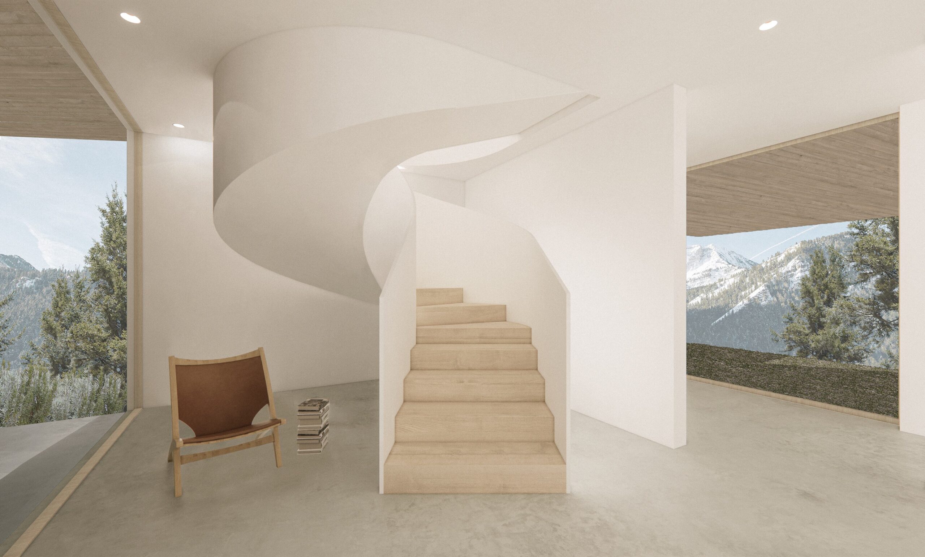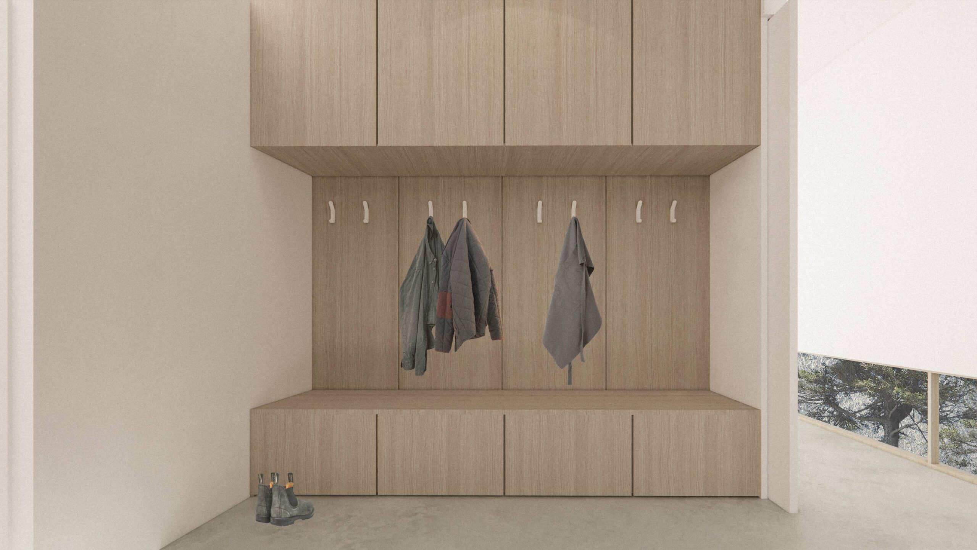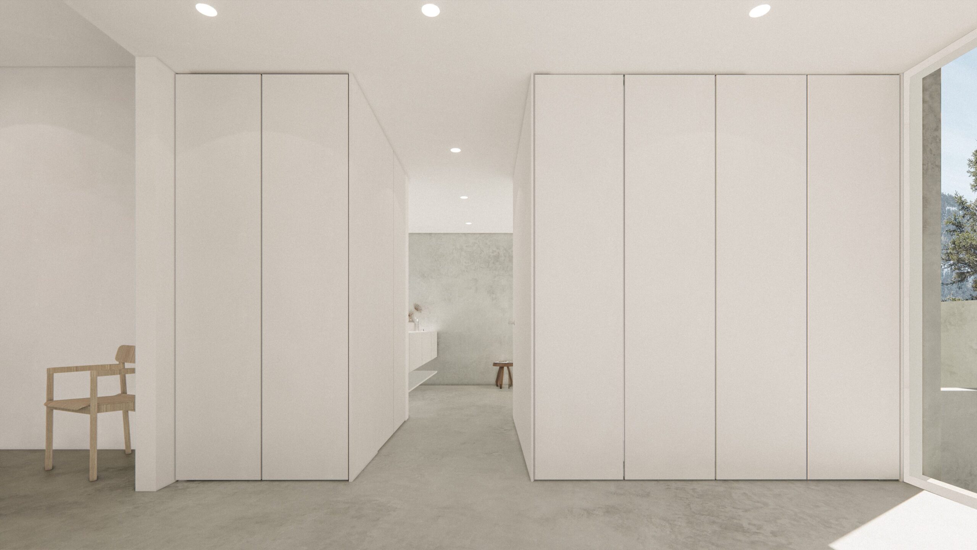Emerald Tree House
Whistler
Nestled into the stunning Emerald neighbourhood of Whistler, this home has been built on an untouched lot. This new residence seamlessly integrates into the surrounding natural environment, with its design elements blending harmoniously into the sloping site.
The upper floor open plan living space features expansive floor-to-ceiling windows and built-in millwork. These windows offer a spectacular view of the picturesque surroundings while also bringing in an abundance of natural light that floods the space and illuminates the interior. The interplay of light and shadow throughout the day creates an ever-changing atmosphere within the house.
To the street side of the house, minimal openings create a sense of intrigue, drawing visitors in for a closer look. The main entrance of the house, however, features large glazing that opens up to reveal a spiral staircase connecting the main and lower levels.
The use of natural materials, including stone and wood, is prominent throughout the residence. The wooden beams, for example, create a sense of organic rhythm that flows throughout the house. The house’s layout is carefully thought out, with each space designed to be functional, yet aesthetically pleasing. The bedrooms are located on the lower levels, providing privacy and a sense of seclusion. The upper level is dedicated to the living space, with the kitchen, dining area, and living room all flowing together seamlessly.
The house’s exterior is just as striking as the interior, with its sloping roofline and siding blending seamlessly into the surrounding forest. The use of exposed concrete for the retaining walls and stairs creates a sense of solidity and permanence.
Overall, this new residence in Whistler’s Emerald neighbourhood exemplifies the power of architecture to seamlessly integrate with the natural environment. The use of natural materials, the interplay of light and shadow, and the careful layout all come together to create a residence that feels both timeless and modern.

