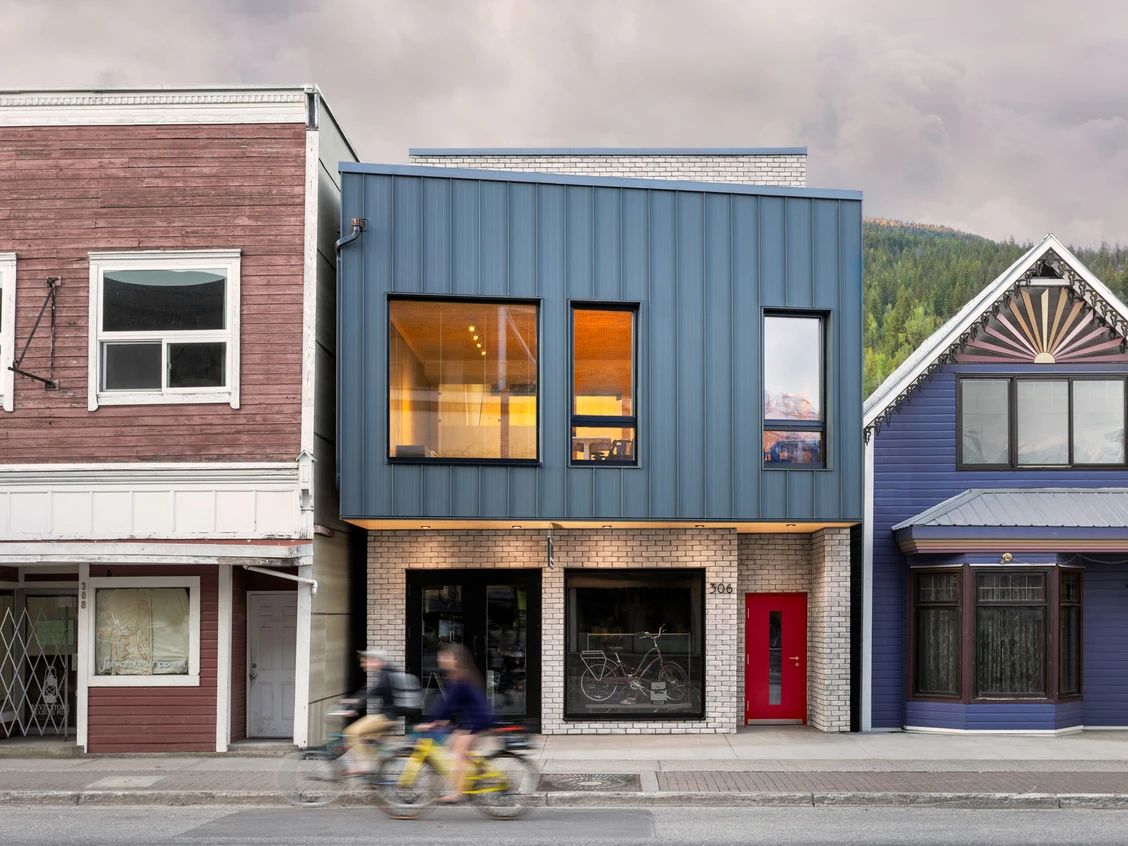Revelstoke bike shop named North America’s first ‘passive’ office/commercial space
We want to make [passive houses] within the reach of people who go to work every day. It’s great that our firm is associated with this.
Although it was centrally located on a commercial street in Revelstoke, the lot where a heritage building had burned down was an awkward size that didn’t play well with modern zoning rules. And so it lay empty for 35 years. But to David Arnott, principal of Squamish-based Stark Architects, it didn’t look like a problem. It looked a lot like opportunity.
Now the project has become the first office/commercial building in North America — and one of only 24 in the world — to be certified by the Passive House Institute in Germany.
Passive houses are green buildings constructed according to a set of international design standards that ensure they use up to 90 per cent less energy for heating and cooling than conventional buildings. They also produce far fewer of the greenhouse gases that are linked to climate change.
Stark Architects designed (and Tree Construction built) the energy-efficient structure to fit comfortably into a row of heritage buildings, with the Tantrum Ride bike shop on the ground floor and two upper storeys for a law office and a co-lab working area.
“It bridges the gap between the older town and the newer building,” says Arnott. “It’s a perfect typology for infill — a building that will last 100 years and use vastly less energy than its neighbours.”
Since most passive houses are residential, and many of them very expensive, this commercial space promises to be a real game changer.
“It’s huge,” Arnott says. “We want to make [passive houses] within the reach of people who go to work every day. It’s great that our firm is associated with this.”
